
CoastalSands.com
Viewing Listing MLS# 2421701
North Myrtle Beach, SC 29582
- 3Beds
- 2Full Baths
- N/AHalf Baths
- 2,502SqFt
- 2002Year Built
- 0.23Acres
- MLS# 2421701
- Residential
- Detached
- Active
- Approx Time on Market1 day
- AreaNorth Myrtle Beach Area--Barefoot Resort
- CountyHorry
- Subdivision Barefoot Resort - Coquina Pointe
Overview
Experience this spectacular home in the prestigious Barefoot Resort community. From the moment you arrive, the beautifully landscaped gardens and inviting courtyard set the tone for this exceptional property. Inside, the open floor plan features warm new hardwood floors, natural light, and a charming family room with a custom vented fireplace. The dining area showcases an elegant chandelier and flows seamlessly into the kitchen, equipped with natural wood cabinetry, Corian countertops, a marble-topped island, and abundant seating. Nestled in the back is a unique sunroom customized with a natural wood vaulted ceiling, gas grill and burner, pizza oven, refrigerator, wine cooler and dishwasher. The stone kitchen area features two stainless hoods each with a vented chimney! Relax in tranquility, experience the sunrise or sunset through the magnificent arched windows, enjoy the surrounding gardens and dine under the gorgeous chandelier. The side patio doors provide access to the paver patio and fenced backyard. The home offers two spacious guest bedrooms with a well-appointed hall bath, featuring an elegant vanity, wainscoting, and upgraded fixtures. The private owners suite features a large palladium window, vaulted ceiling, and crystal chandelier for ambiance. The ensuite bath includes a tiled shower, dual quartz vanities, and a walk-in closet with built-ins. Smart home devices provide additional security. Barefoot Resort offers premier amenities, including a Residence Center within walking distance with pool and fitness center, pickleball and tennis courts, expansive salt-water pool and shuttle service to a private oceanfront cabana. Additional features include front yard landscape services, wireless internet, digital cable, carbon monoxide and alarm system, all included in the HOA. This home provides the perfect blend of elegance, comfort, and resort-style living.
Agriculture / Farm
Grazing Permits Blm: ,No,
Horse: No
Grazing Permits Forest Service: ,No,
Grazing Permits Private: ,No,
Irrigation Water Rights: ,No,
Farm Credit Service Incl: ,No,
Other Equipment: Generator
Crops Included: ,No,
Association Fees / Info
Hoa Frequency: Monthly
Hoa Fees: 296
Hoa: 1
Hoa Includes: AssociationManagement, CommonAreas, CableTV, Internet, LegalAccounting, MaintenanceGrounds, Pools, RecreationFacilities, Sewer, Trash, Water
Community Features: Clubhouse, GolfCartsOK, RecreationArea, TennisCourts, LongTermRentalAllowed, Pool
Assoc Amenities: Clubhouse, OwnerAllowedGolfCart, OwnerAllowedMotorcycle, PetRestrictions, Security, TennisCourts
Bathroom Info
Total Baths: 2.00
Fullbaths: 2
Bedroom Info
Beds: 3
Building Info
New Construction: No
Levels: One
Year Built: 2002
Mobile Home Remains: ,No,
Zoning: Res
Style: Ranch
Construction Materials: Masonry, VinylSiding, WoodFrame
Builder Model: Kalmia
Buyer Compensation
Exterior Features
Spa: No
Patio and Porch Features: Patio
Pool Features: Community, OutdoorPool
Foundation: Slab
Exterior Features: Fence, SprinklerIrrigation, Patio
Financial
Lease Renewal Option: ,No,
Garage / Parking
Parking Capacity: 4
Garage: Yes
Carport: No
Parking Type: Attached, Garage, TwoCarGarage, GarageDoorOpener
Open Parking: No
Attached Garage: Yes
Garage Spaces: 2
Green / Env Info
Green Energy Efficient: Doors, Windows
Interior Features
Floor Cover: Tile, Wood
Door Features: InsulatedDoors, StormDoors
Fireplace: Yes
Laundry Features: WasherHookup
Furnished: Unfurnished
Interior Features: Attic, Fireplace, PermanentAtticStairs, SplitBedrooms, WindowTreatments, BreakfastBar, BedroomonMainLevel, BreakfastArea, EntranceFoyer, KitchenIsland, SolidSurfaceCounters
Appliances: Dishwasher, Disposal, Microwave, Range, Refrigerator, Dryer, Washer
Lot Info
Lease Considered: ,No,
Lease Assignable: ,No,
Acres: 0.23
Lot Size: 69x204x33x218
Land Lease: No
Lot Description: CityLot, IrregularLot
Misc
Pool Private: No
Pets Allowed: OwnerOnly, Yes
Offer Compensation
Other School Info
Property Info
County: Horry
View: No
Senior Community: No
Stipulation of Sale: None
Habitable Residence: ,No,
Property Sub Type Additional: Detached
Property Attached: No
Security Features: SecuritySystem, SmokeDetectors, SecurityService
Disclosures: CovenantsRestrictionsDisclosure,SellerDisclosure
Rent Control: No
Construction: Resale
Room Info
Basement: ,No,
Sold Info
Sqft Info
Building Sqft: 2950
Living Area Source: Appraiser
Sqft: 2502
Tax Info
Unit Info
Utilities / Hvac
Heating: Central, Electric, Propane
Cooling: CentralAir
Electric On Property: No
Cooling: Yes
Utilities Available: CableAvailable, ElectricityAvailable, Other, PhoneAvailable, SewerAvailable, UndergroundUtilities, WaterAvailable
Heating: Yes
Water Source: Public
Waterfront / Water
Waterfront: No
Directions
From Hwy 31 - take Watertower Rd exit - follow to back entrance of Barefoot Resort - turn onto Par Ave - turn right onto Club Course Rd turn left onto Marsh Glen Dr. - turn left onto Coquina Pointe Dr. - turn left onto Whistling Duck Dr. home will be on your immediate right. GPS will get you there too.Courtesy of Innovate Real Estate







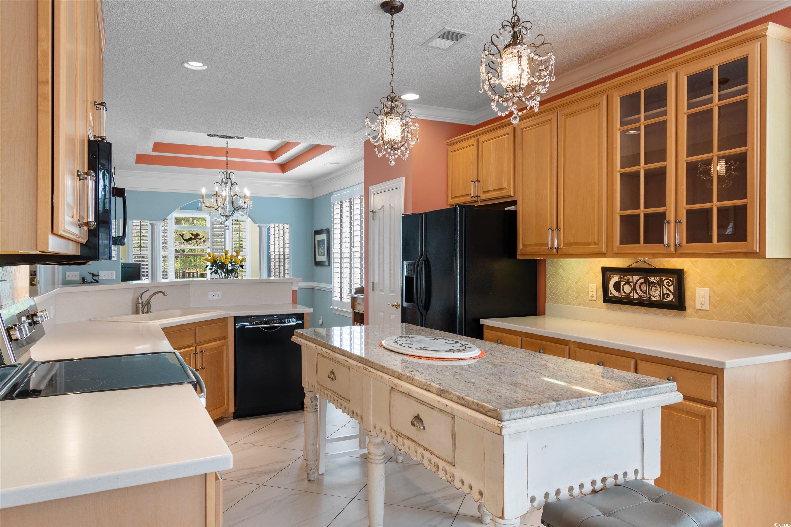
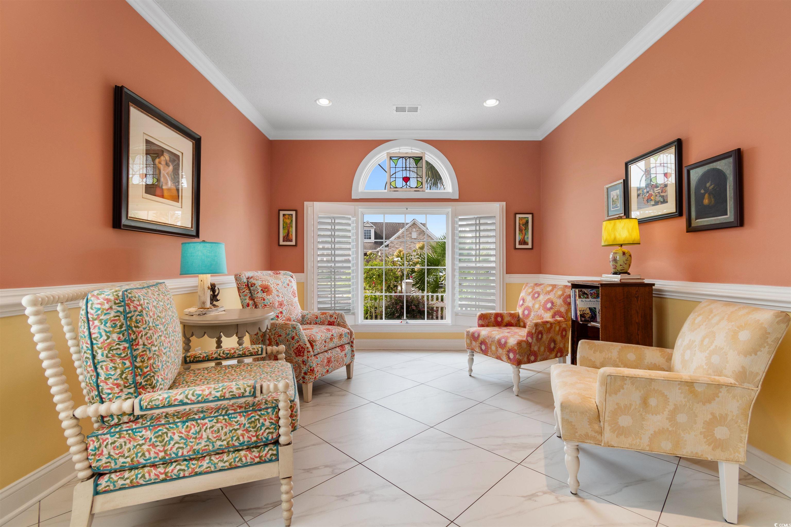





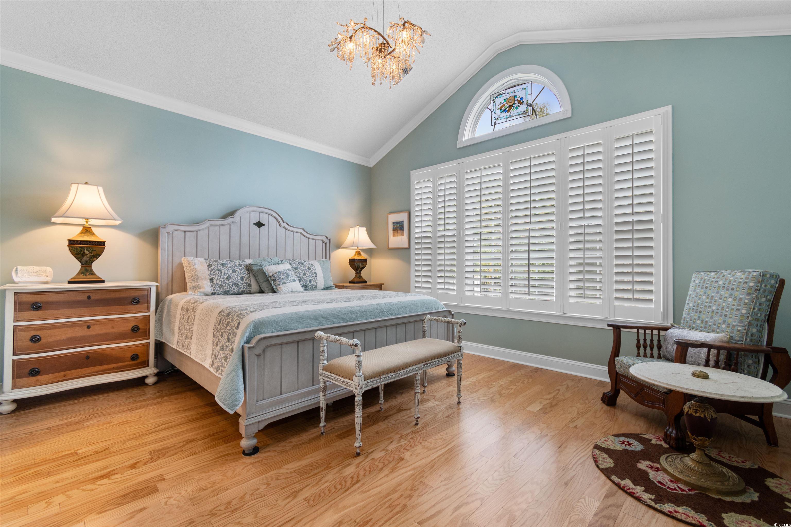
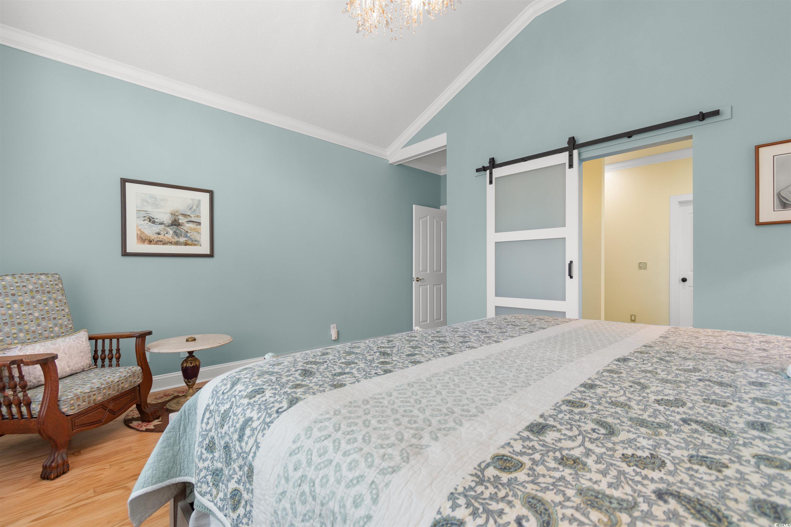



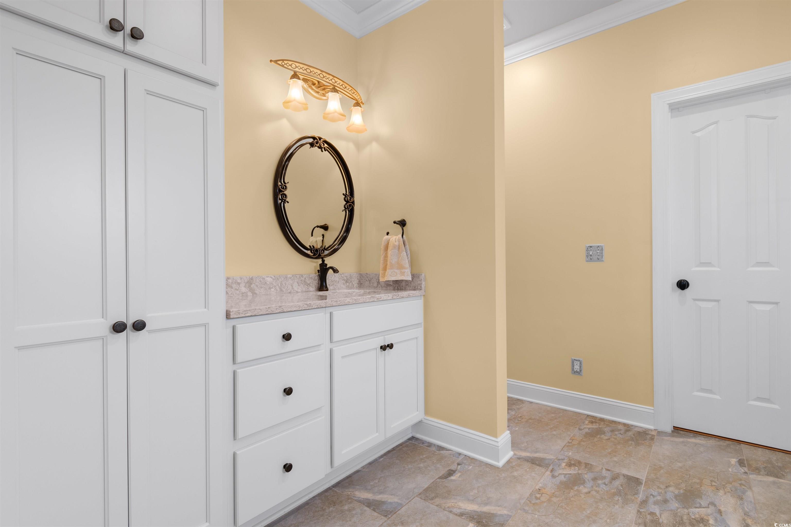











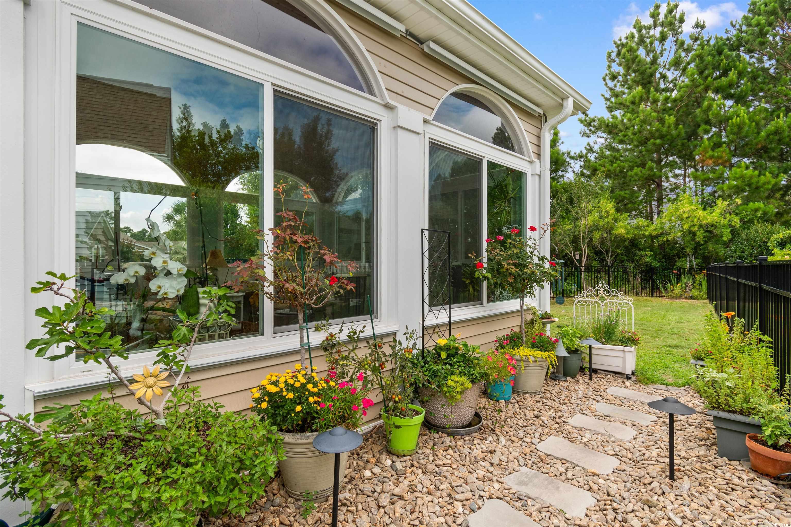





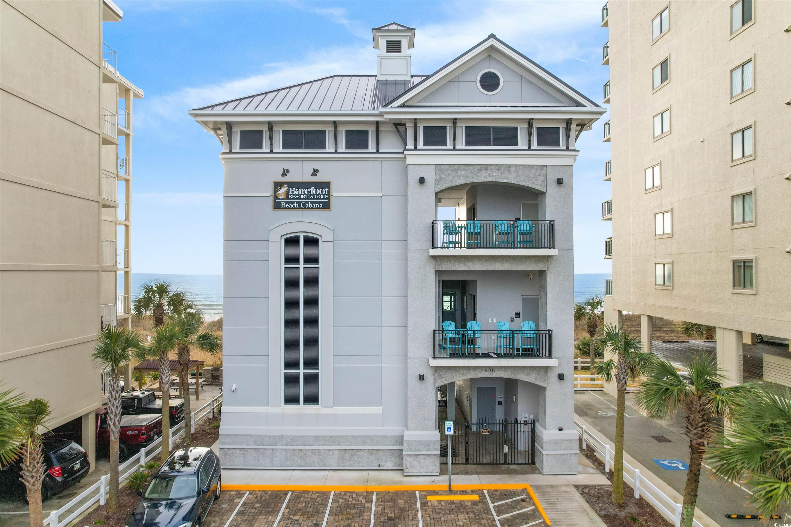
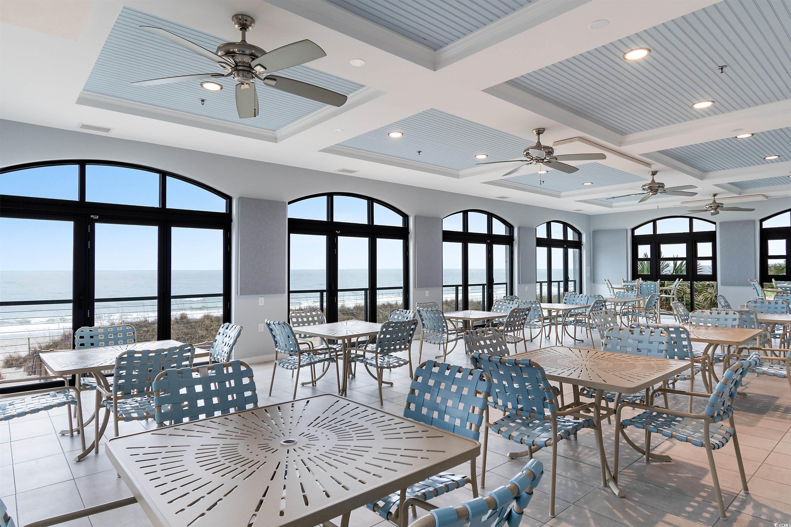

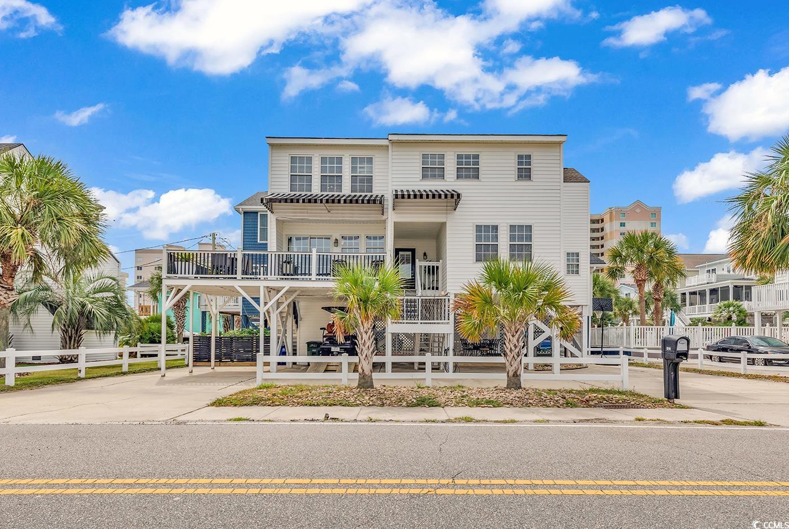
 MLS# 2420837
MLS# 2420837 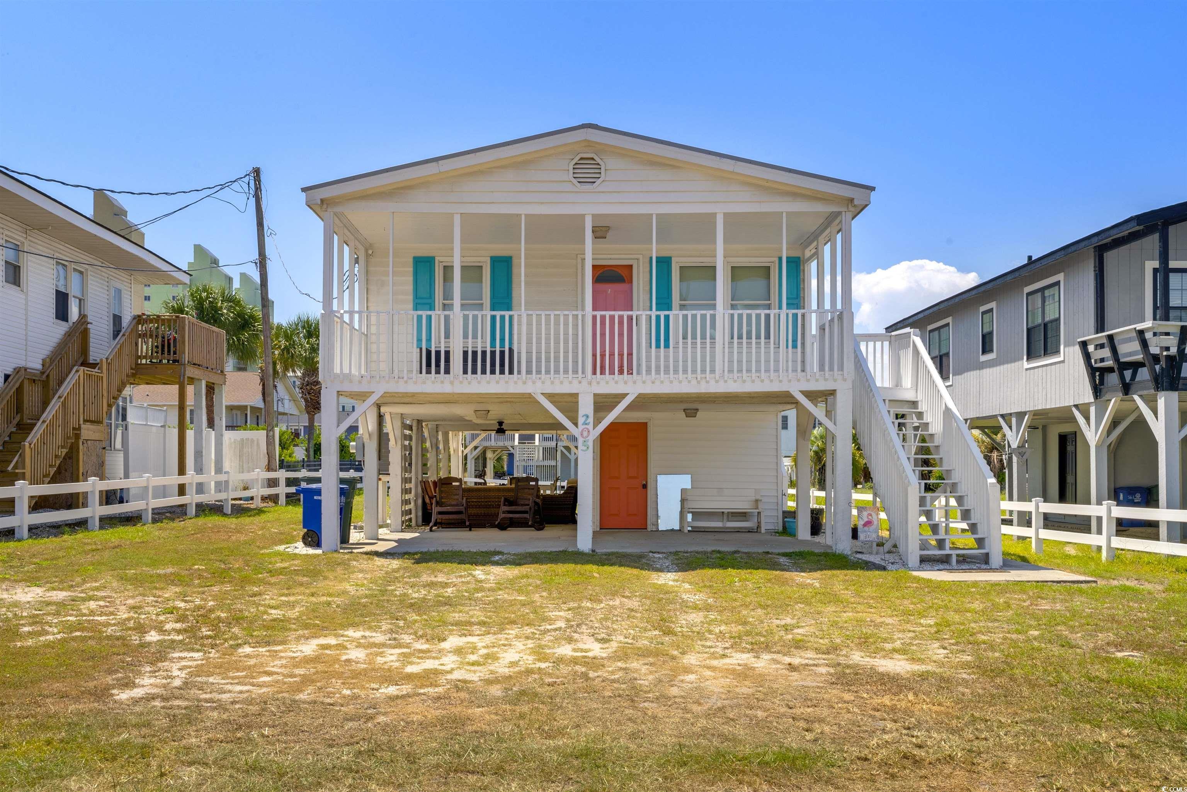
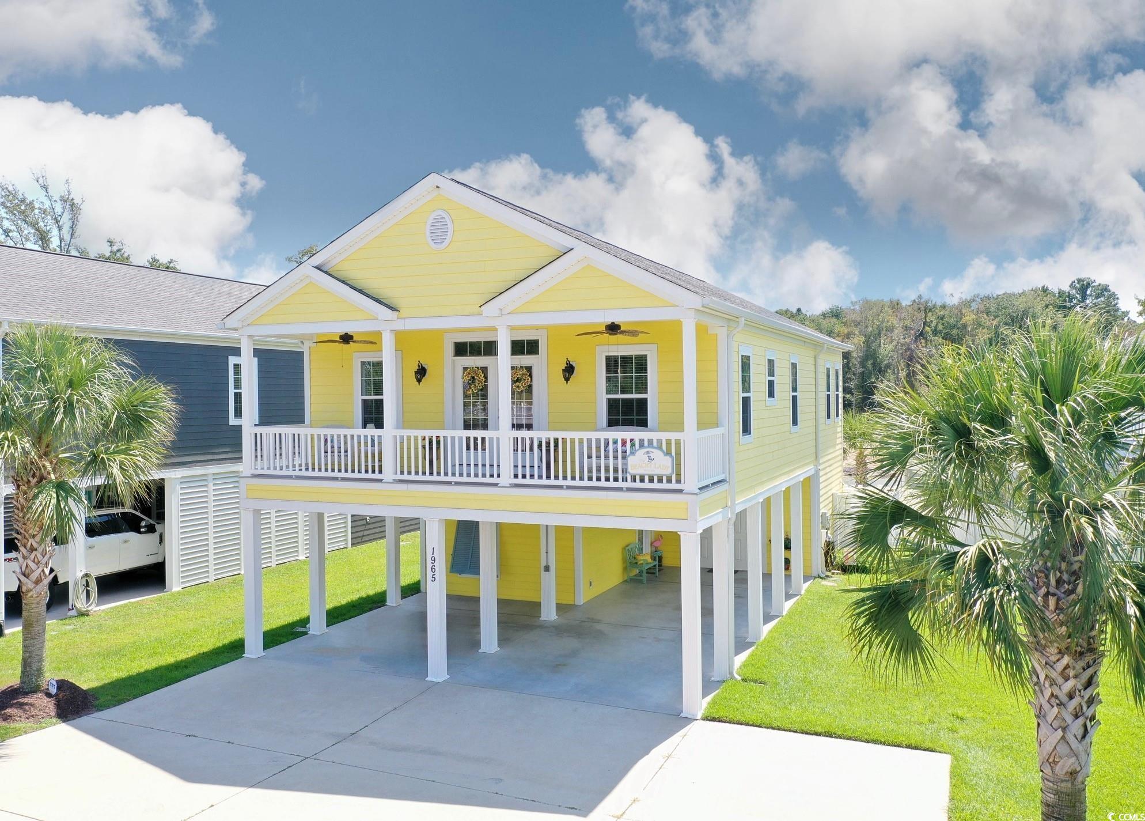
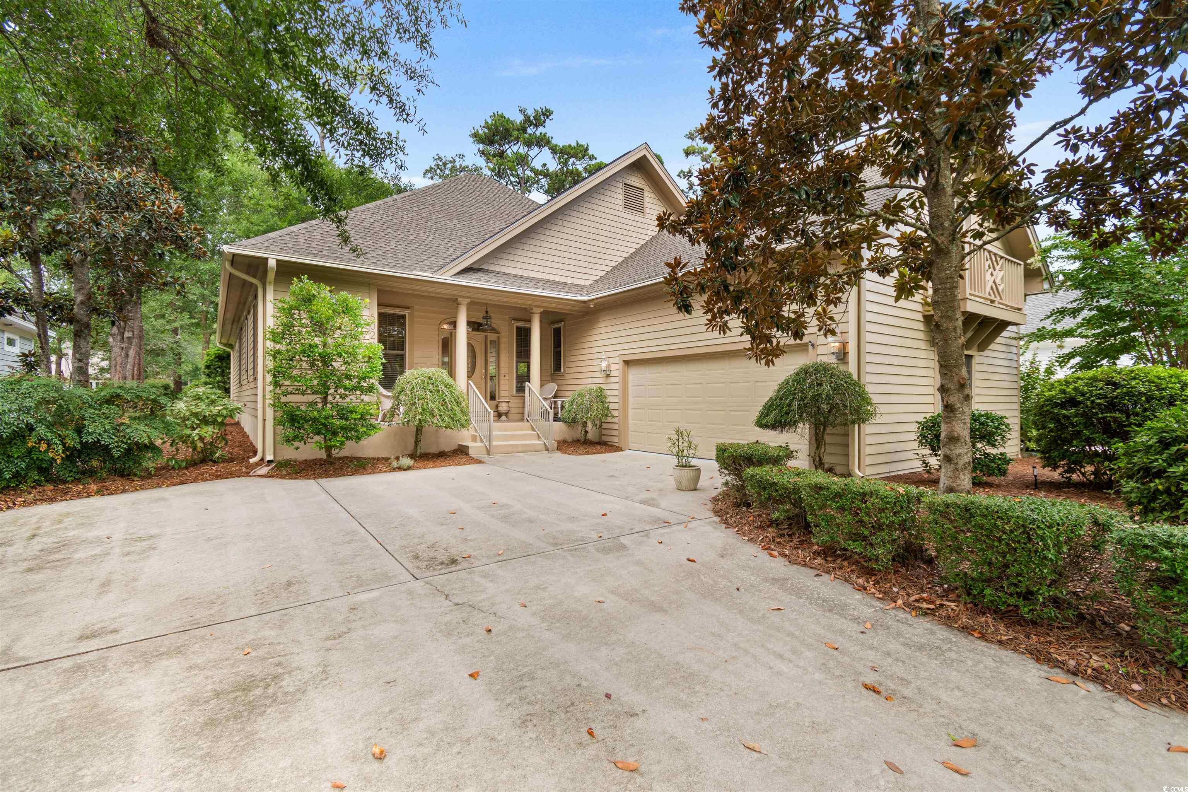
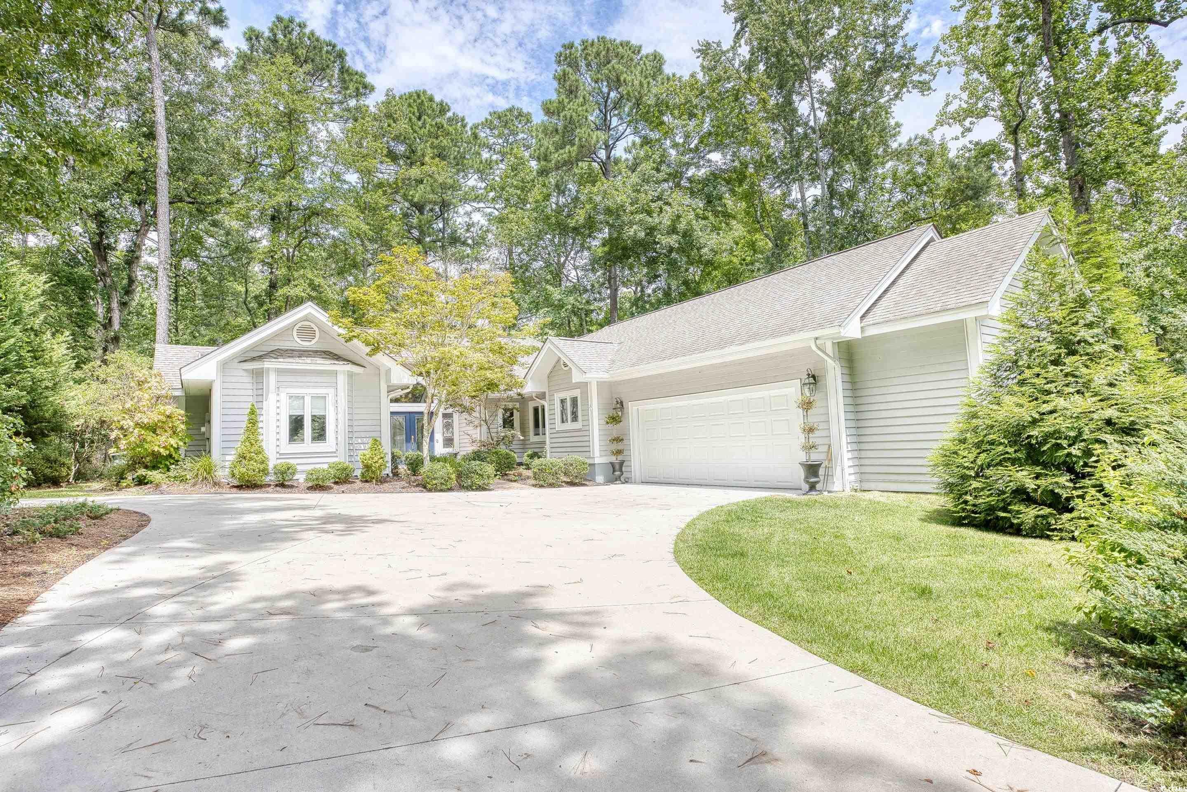
 Provided courtesy of © Copyright 2024 Coastal Carolinas Multiple Listing Service, Inc.®. Information Deemed Reliable but Not Guaranteed. © Copyright 2024 Coastal Carolinas Multiple Listing Service, Inc.® MLS. All rights reserved. Information is provided exclusively for consumers’ personal, non-commercial use,
that it may not be used for any purpose other than to identify prospective properties consumers may be interested in purchasing.
Images related to data from the MLS is the sole property of the MLS and not the responsibility of the owner of this website.
Provided courtesy of © Copyright 2024 Coastal Carolinas Multiple Listing Service, Inc.®. Information Deemed Reliable but Not Guaranteed. © Copyright 2024 Coastal Carolinas Multiple Listing Service, Inc.® MLS. All rights reserved. Information is provided exclusively for consumers’ personal, non-commercial use,
that it may not be used for any purpose other than to identify prospective properties consumers may be interested in purchasing.
Images related to data from the MLS is the sole property of the MLS and not the responsibility of the owner of this website.