
CoastalSands.com
Viewing Listing MLS# 2421177
Murrells Inlet, SC 29576
- 4Beds
- 3Full Baths
- 1Half Baths
- 2,354SqFt
- 2022Year Built
- 0.17Acres
- MLS# 2421177
- Residential
- Detached
- Active
- Approx Time on Market7 days
- AreaMyrtle Beach Area--South of 544 & West of 17 Bypass M.i. Horry County
- CountyHorry
- Subdivision Wren Bay
Overview
Welcome Home , this is THE ONE you've been searching for. Designed by Toll Brothers with hand picked lavish upgrades, this immaculate 4 bedroom 3.5 bathroom Luxury floor plan is located in the coastal neighborhood of Wren Bay. Sitting in the heart of Murrells Inlet you are just minutes to all your local favorites. Restaurants , shopping , fresh caught seafood , Publix , the world famous Inlet Marsh walk and our favorite beach town Garden city just within minutes !! Imagine front porch radiant Carolina sunsets , palm trees and muhly grasses , as you enjoy a glass of wine after a long day . Coffee cup mornings before the rush of the day relaxing in your 11 x 15 tiled Carolina room as you watch the gleaming crimson sunrises , swans , egrets and turtles over the 2.5 acre lake right in your back yard. Perfect for year round use, keep the easy breeze windows open and feel the salt water air flourish through out the homes expansive main floors living space. Entering through the front foyer you will notice grande 10 foot ceilings , honey toned oak Lvp flooring , upgraded fixtures, over head recessed lighting , and cool tones along with stunning trey ceilings in both the Living room and Master. Every detail and upgrade was highly thought out in creating the quintessential indoor and outdoor Coastal living experience in which every level connects you to the serenity of the water views and southern sunshine. The kitchen boasts ocean hue tile back splash , upgraded level 3 cabinetry , natural gas cook top , Kitchen aid and Whirlpool stainless steel appliances , a vented range , seashell white quartz counter tops, and an over sized island where you'll find the most perfect southern farmhouse deep dish porcelain sink. Entertaining is a sea breeze in the floor plans open concept modern Dining , Living , Kitchen combo in which a ship-lapped gassed powered fireplace stands at center attention. The 1st floor hosts a large master with additional water front views , large closets and a double vanity master bathroom. In addition 2 queen sized bedrooms that share a jack and jill bathroom , a laundry room , and an extra half bath for guests . Upstairs you'll find the homes 2nd living space , a full bathroom , and bedroom , perfect for a teen suite. The 2.5 car garage boasts enough space to support storage, personal water crafts , tools, and additionally the southern beach town vehicle . Get your golf cart ordered now and by move in you'll be to and from the beach in just minutes and only 4 miles away ! The back yard is absolutely spectacular as you spend cool nights watching the glow of the moon - soaking in your personal hot tub, listening to Frank Sinatra , having a cigar , and enjoying the sounds of to the crackling fire as the embers glow . As if the home and views weren't enough the community is like nothing you have ever experienced. Immerse yourself in a one of a kind neighborhood that has an amazing social life together. Neighbors that become family and cant get enough of each others company. Driveway get together's, a yearly Christmas crawl, brunch groups , water aerobics, Inlet outings, & a multitude of events; it is simply something to surround yourself in a real life storybook village. Schedule a tour to experience this rare and special opportunity to truly LOVE where you call HOME.
Agriculture / Farm
Grazing Permits Blm: ,No,
Horse: No
Grazing Permits Forest Service: ,No,
Grazing Permits Private: ,No,
Irrigation Water Rights: ,No,
Farm Credit Service Incl: ,No,
Crops Included: ,No,
Association Fees / Info
Hoa Frequency: Monthly
Hoa Fees: 71
Hoa: 1
Hoa Includes: AssociationManagement, CommonAreas, LegalAccounting, Pools, Trash
Community Features: GolfCartsOK, LongTermRentalAllowed, Pool
Assoc Amenities: OwnerAllowedGolfCart, OwnerAllowedMotorcycle, PetRestrictions, TenantAllowedGolfCart, TenantAllowedMotorcycle
Bathroom Info
Total Baths: 4.00
Halfbaths: 1
Fullbaths: 3
Bedroom Info
Beds: 4
Building Info
New Construction: No
Levels: OneandOneHalf
Year Built: 2022
Mobile Home Remains: ,No,
Zoning: res
Construction Materials: VinylSiding
Builders Name: Toll Brothers
Builder Model: Magnolia - B
Buyer Compensation
Exterior Features
Spa: Yes
Patio and Porch Features: RearPorch, FrontPorch, Patio, Porch, Screened
Spa Features: HotTub
Pool Features: Community, OutdoorPool
Foundation: Slab
Exterior Features: Fence, HandicapAccessible, HotTubSpa, SprinklerIrrigation, Porch, Patio, Storage
Financial
Lease Renewal Option: ,No,
Garage / Parking
Parking Capacity: 4
Garage: Yes
Carport: No
Parking Type: Attached, Garage, TwoCarGarage, GolfCartGarage, GarageDoorOpener
Open Parking: No
Attached Garage: Yes
Garage Spaces: 2
Green / Env Info
Interior Features
Floor Cover: Carpet, Laminate, LuxuryVinyl, LuxuryVinylPlank, Vinyl
Fireplace: Yes
Laundry Features: WasherHookup
Furnished: Unfurnished
Interior Features: Fireplace, HandicapAccess, SplitBedrooms, WindowTreatments, BreakfastBar, BedroomonMainLevel, EntranceFoyer, KitchenIsland, StainlessSteelAppliances, SolidSurfaceCounters
Appliances: Dishwasher, Disposal, Microwave, Range, Refrigerator, RangeHood
Lot Info
Lease Considered: ,No,
Lease Assignable: ,No,
Acres: 0.17
Land Lease: No
Lot Description: LakeFront, Pond, Rectangular
Misc
Pool Private: No
Pets Allowed: OwnerOnly, Yes
Offer Compensation
Other School Info
Property Info
County: Horry
View: No
Senior Community: No
Stipulation of Sale: None
Habitable Residence: ,No,
View: Lake
Property Sub Type Additional: Detached
Property Attached: No
Security Features: SecuritySystem, SmokeDetectors
Disclosures: CovenantsRestrictionsDisclosure,SellerDisclosure
Rent Control: No
Construction: Resale
Room Info
Basement: ,No,
Sold Info
Sqft Info
Building Sqft: 3168
Living Area Source: Estimated
Sqft: 2354
Tax Info
Unit Info
Utilities / Hvac
Heating: Central, Electric, Gas
Cooling: CentralAir
Electric On Property: No
Cooling: Yes
Utilities Available: ElectricityAvailable, NaturalGasAvailable, SewerAvailable, UndergroundUtilities, WaterAvailable
Heating: Yes
Water Source: Public
Waterfront / Water
Waterfront: Yes
Waterfront Features: Pond
Schools
Elem: Saint James Elementary School
Middle: Saint James Middle School
High: Saint James High School
Courtesy of Exp Realty Llc - Cell: 843-957-1119

















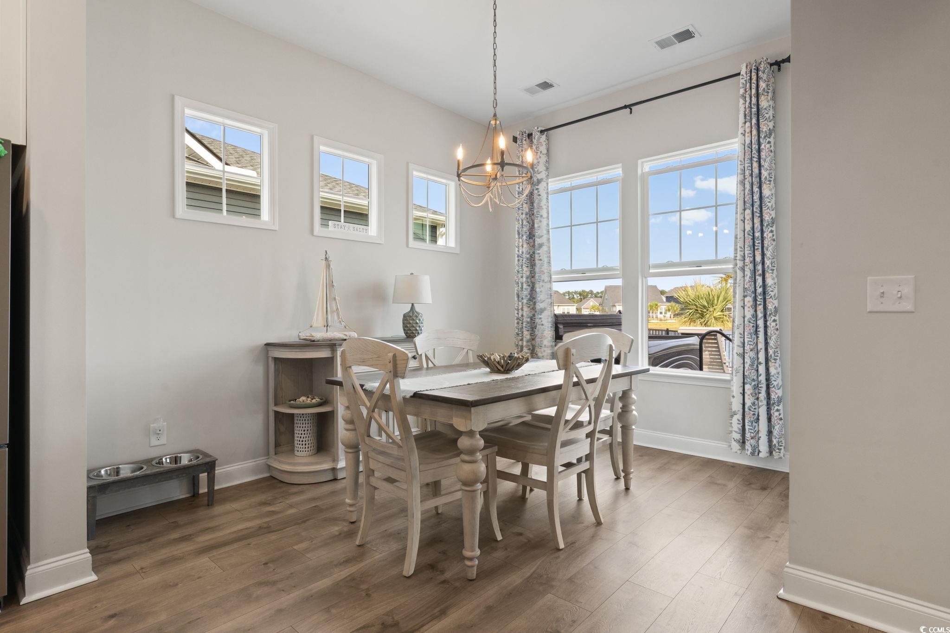


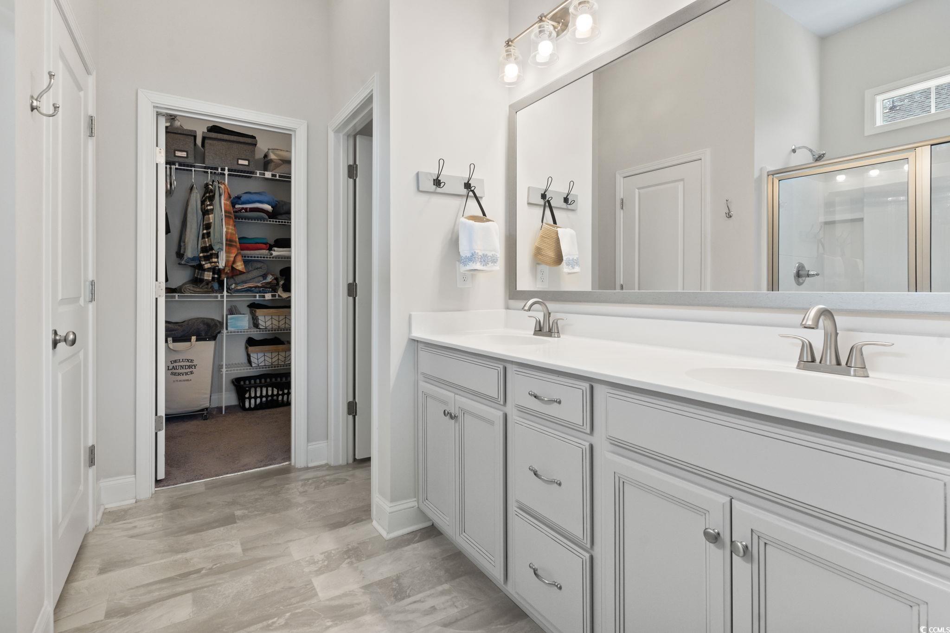



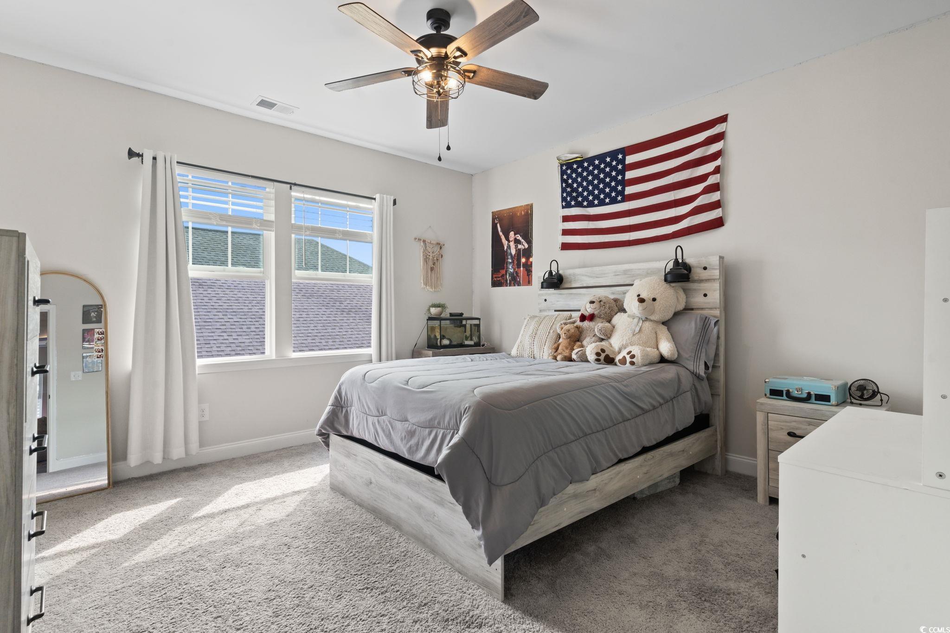





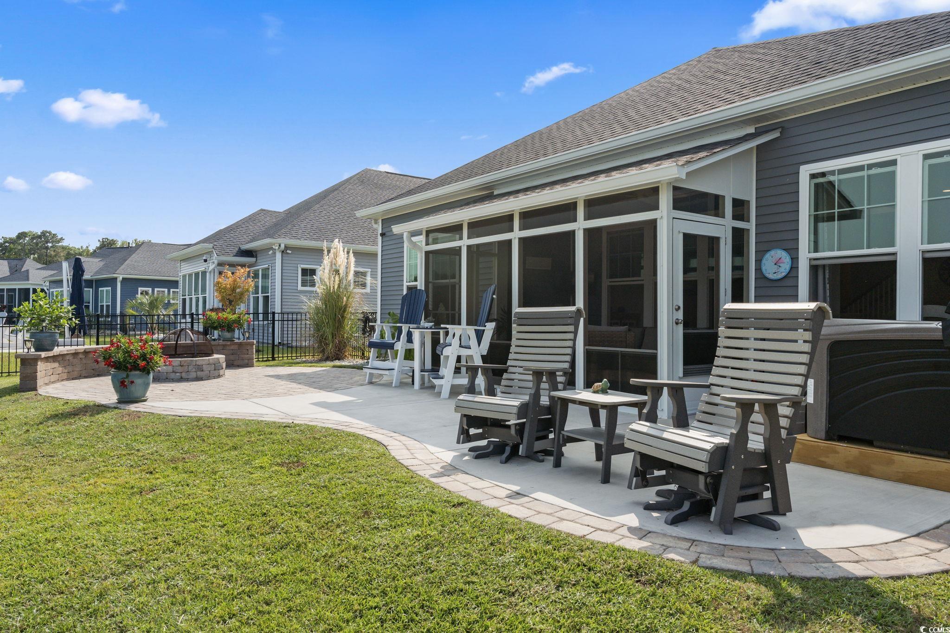
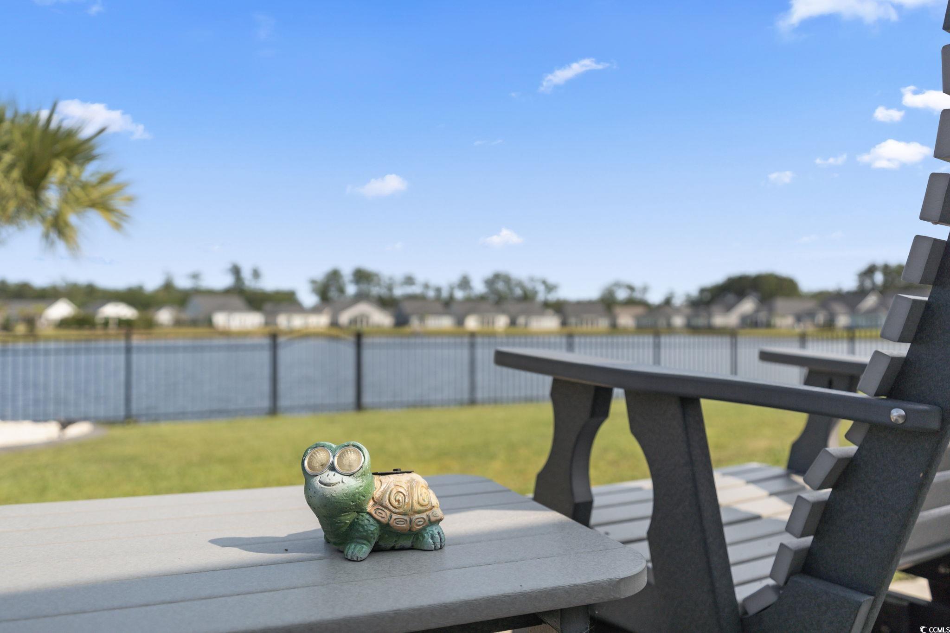








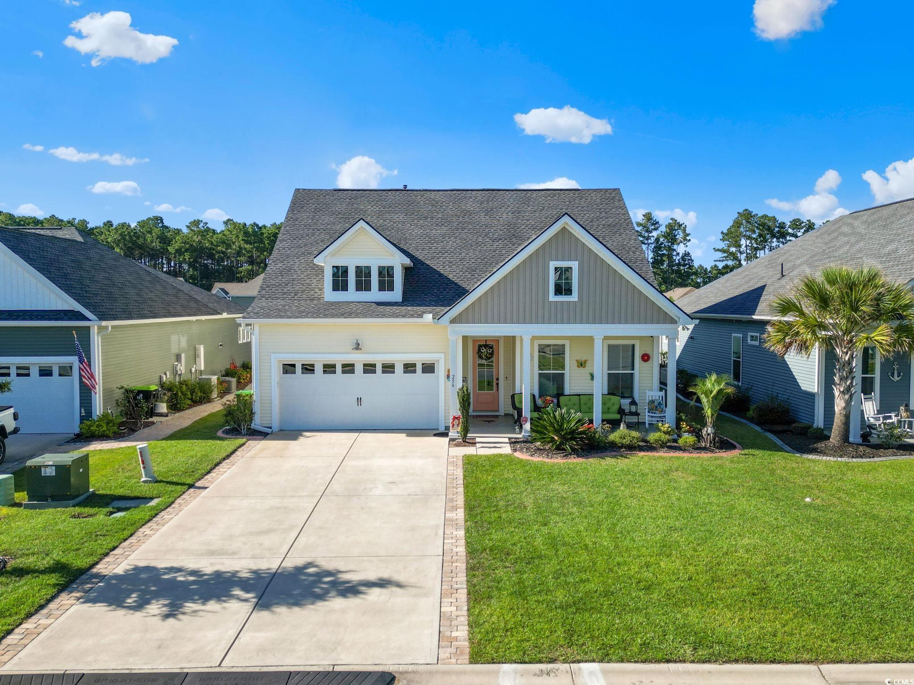
 MLS# 2420054
MLS# 2420054 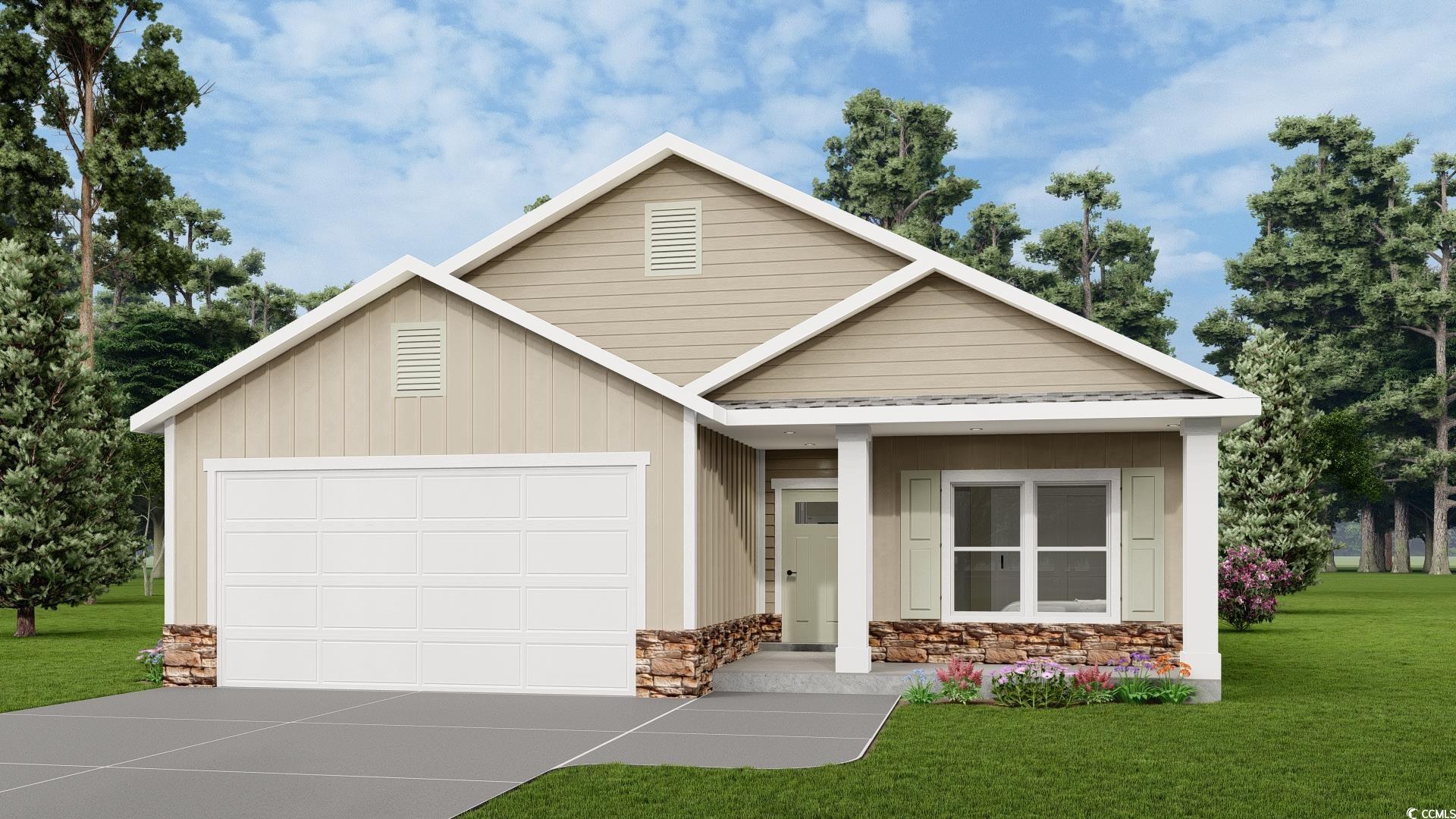
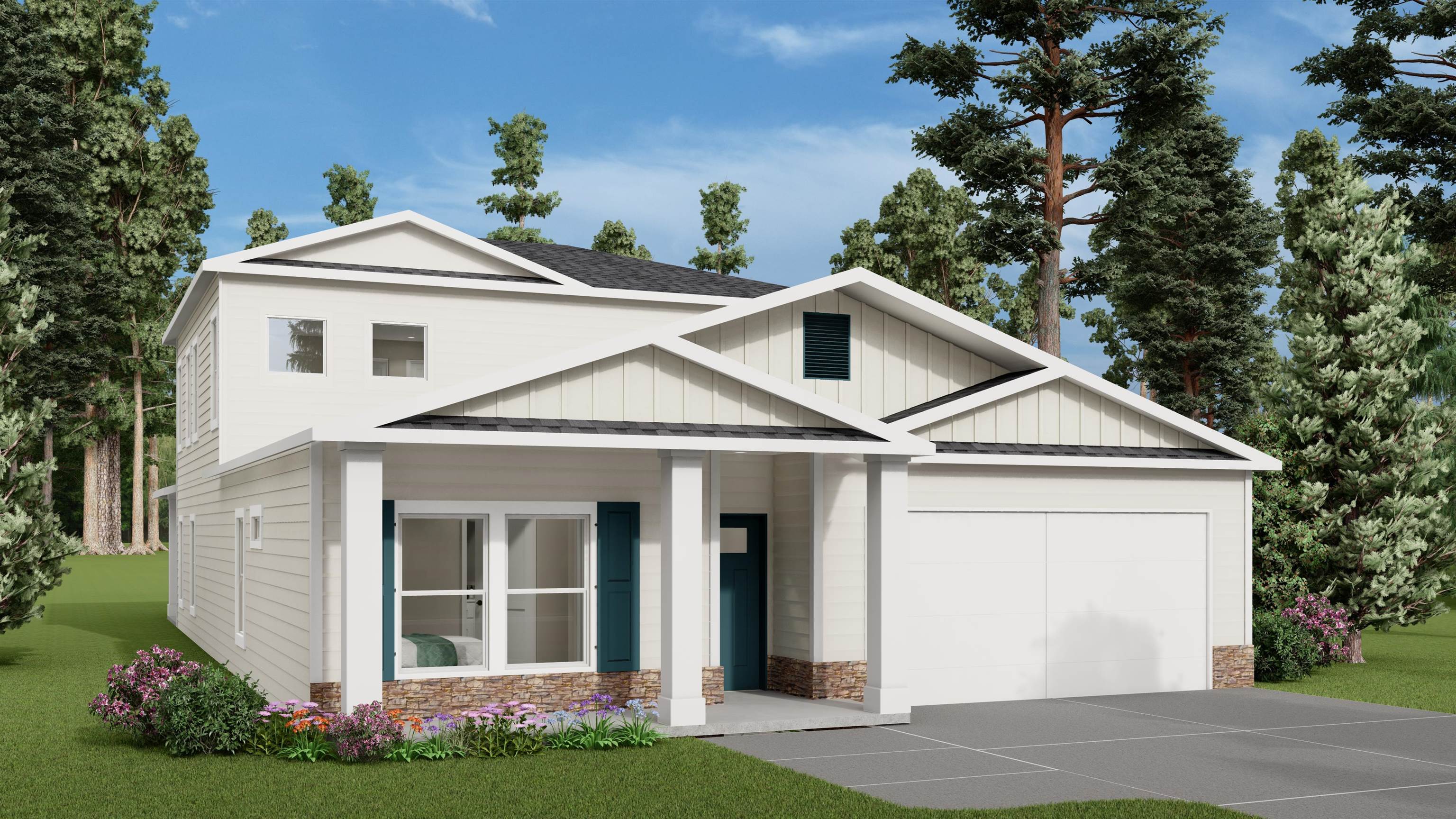
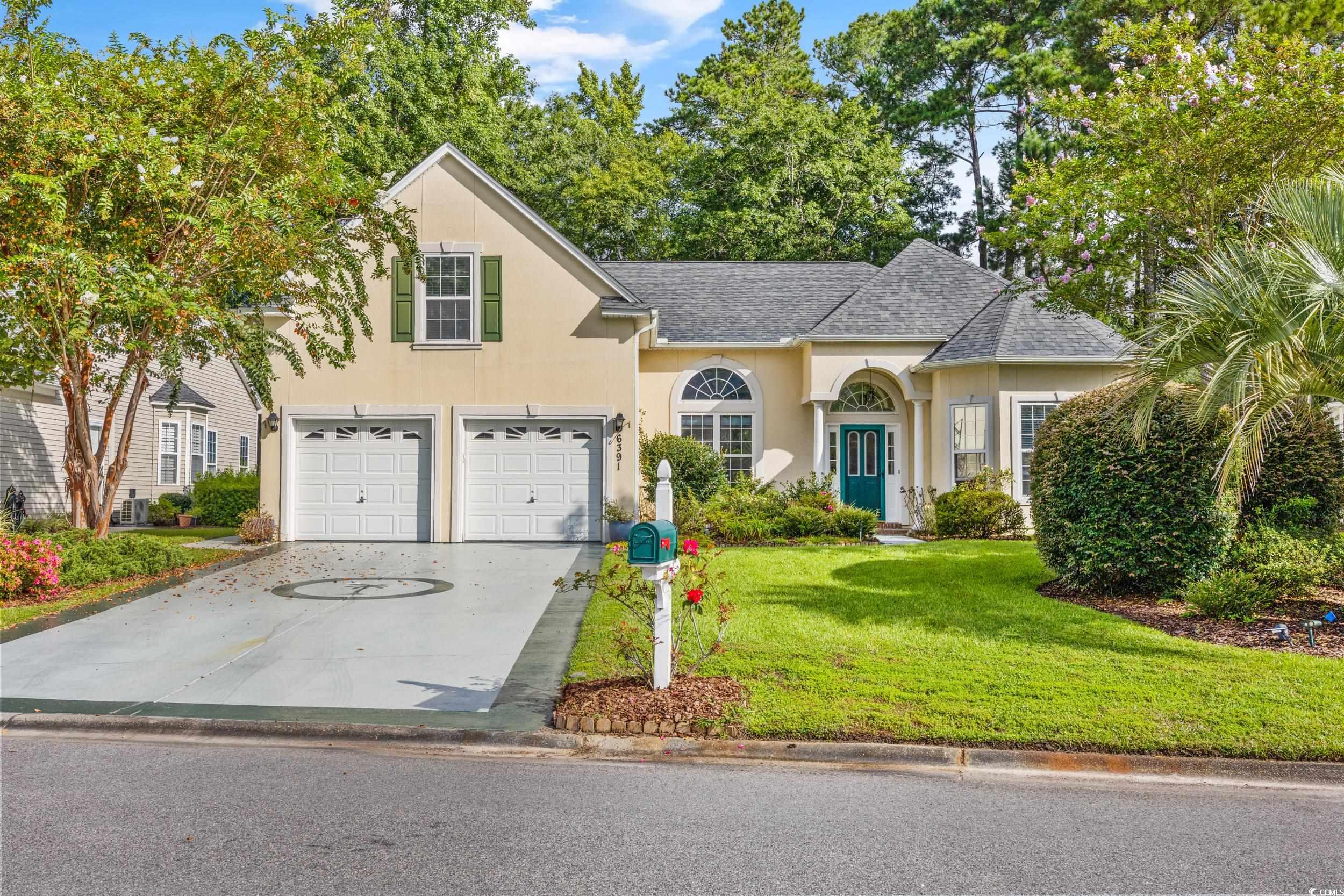

 Provided courtesy of © Copyright 2024 Coastal Carolinas Multiple Listing Service, Inc.®. Information Deemed Reliable but Not Guaranteed. © Copyright 2024 Coastal Carolinas Multiple Listing Service, Inc.® MLS. All rights reserved. Information is provided exclusively for consumers’ personal, non-commercial use,
that it may not be used for any purpose other than to identify prospective properties consumers may be interested in purchasing.
Images related to data from the MLS is the sole property of the MLS and not the responsibility of the owner of this website.
Provided courtesy of © Copyright 2024 Coastal Carolinas Multiple Listing Service, Inc.®. Information Deemed Reliable but Not Guaranteed. © Copyright 2024 Coastal Carolinas Multiple Listing Service, Inc.® MLS. All rights reserved. Information is provided exclusively for consumers’ personal, non-commercial use,
that it may not be used for any purpose other than to identify prospective properties consumers may be interested in purchasing.
Images related to data from the MLS is the sole property of the MLS and not the responsibility of the owner of this website.